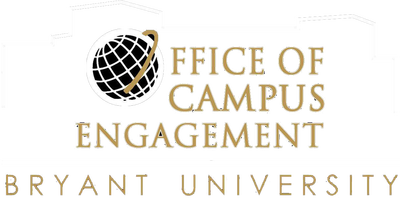Hello Everybody! Here is your official countdown until our grand opening on the 26th! As Opening Day of our beloved Fisher Student Center gets closer, the Office of Campus Engagement staff wanted to be able to provide the Bryant community with some information about important dates coming soon. - September 6th – Naming Ceremony at 2PM – Located on the back stairs closest to the Interfaith Center. The Fishers will be present and there will be a ceremony in order to honor them as well as officially rename our student center!
- September 26th – Formal Opening – The first opening of the FSC will occur at 2:00PM and will include the formal ribbon-cutting, speeches from various community members, and tours of the building once we get inside!
- September 27th – First Fully Operating Day – We will be opening at 7:30AM and closing at Midnight, starting our normal operating hours for the rest of the year! Swing by to grab some give-a-ways, free food, and entertainment throughout the day.
Beyond the above dates, information and updates of the FSC will now occur through the Office of Campus Engagement’s Facebook page, which you can find here. Thank you all for keeping up to date with the blog this summer. With over 4,000 views on the website this summer, our office is extremely proud of how interested all parties remained throughout the summer and the level of engagement you all have played with the renovation from the beginning. Hopefully you are all looking forward to the grand opening as much as we are! For those not on Facebook or viewers who are not close enough to campus to join us for our opening events, be sure to look back at the Blog in October for final photos of the Fisher Student Center!
This past week the 2013-2014 Student Senate Executive Board arrived on campus for their annual E-Board retreat. As a part of this experience, the senators took a tour of the building and had a presentation on the changes and new features to expect in the Fisher Student Center. Below is a picture of the group in their nearly completed office for next year! Andrea Cimbrelo, this year's Vice President for Clubs and Organizations, found the 3rd floor to be her favorite part of the building for "it will be a place for all organizations to come together and interact with one another".
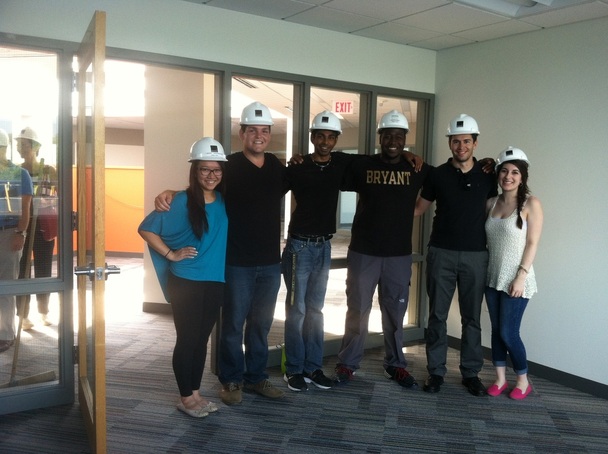
The 2013-2014 Student Senate E-Board in their new office next year!
Even though athletes, RAs, senators and other students are starting to arrive back on campus for the beginning of the fall semester, construction has not slowed down at all! At this point of the project, the third floor is simply waiting on furniture, the second floor is near completion and the first floor is the construction crew's main focus of the next few weeks. Below you can view as construction workers begin to shape the stone fireplace in the center of the first floor. After their tour this afternoon Paden Sadler, the President of the Student Senate, and Margaret Wong, the Student Senate's Treasurer, both shared that they felt the Fisher Student Center "really is becoming the living room of campus" and that “it truly will be a STUDENT center,". To see more of the photos from the Senator's walk through, check out the photo gallery! Images include all three floors and really start to highlight some of the finishing touches you can expect to see on opening day! Keep an eye out for the blog posts to become more frequent as details and final touches of the FSC and our grand opening get closer!
One of the areas receiving the most change with the FSC renovation is the Information Center. Below you can find 10 things you should know about the Information Center for the upcoming school year!
1. The location has changed! Instead of on the second floor by the bookstore, the Information Center will now be located by the main entrance near Papitto and Heritage! This will be much more accessible to the everyday user.
2. The hours have been extended!
M-F: 8:30AM-11:00PM
Saturday: Noon-10PM
Sunday: Noon-11PM
3. All pool supplies will be checked out through the Information Center now.
4. Umbrellas, snow shovels, ice scrapers and other seasonal/weather items can be rented at the Information Center!
5. The Information Center will be staffed by 10 of your fellow peers, providing you with any answers or services you may need. Although there aren’t any openings at the Information Center this fall, keep an eye out for other openings throughout the FSC coming soon!
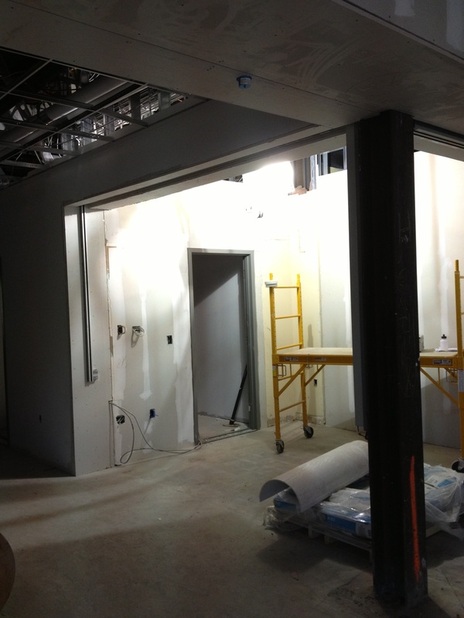
A snapshot at the Information Center being framed this past week!
6. With the introduction of “collaboration stations” in the FSC, the Information Center will now be checking out an Xbox and Xbox Kinect for students’ use.
7. For students looking to print in either color or black and white, simply send your document to “Bryant Color Public Printers” and you will be able to grab your document at the Information Center.
8. Movie tickets to the Providence Place Mall movie theater, as well as the movie theater at the Lincoln Mall will be available again next year for sale at the Information Center.
9. Due to frequency of request, the Information Center will continue to rent out laptop chargers and certain phone chargers for students in need.
10. Faxing at the Information Center will be free this upcoming school year! Beyond that, students will be able to laminate, bind, make copies and scan at a student-friendly and affordable cost.
If you have any other questions about the services available at the Information Center feel free to reach out to us!
The student population involved with the renovation was extremely vocal and excited about creating an inviting atmosphere that would make anybody who walked into the building instantly feel comfortable. The community felt that one of the best ways to implement this vision, was to add a wide range of complimentary colors to our building that all ultimately tied together, all the while creating harmony in the student center! This week’s blog post will share with you some of the furniture and fabrics that you can expect to see in our Student Center next year…get excited!
The collage of reds you see below contains the different fabrics that will be lining the chairs and sofas throughout the majority of the first floor. Each of these fabrics pull from the red that is highlighted in the carpet throughout the building. The design firm felt that these strong and vibrant red colors would really create a warm environment perfect for the first floor of the FSC, especially with the addition of our fireplace. Reds wont be the only color you will see on the first floor though, keep reading to see some of our other complimentary fabrics and colors. The following four fabrics will be used throughout the entire building and will provide the student center with some natural colors to balance some of the brighter paint and fabrics you can expect. The final color collage is compromised of blues and greens. These colors will be most prominent on the second floor chairs, couches, fixtures and even paints. Although we highlighted 13 different fabrics above, that still is not all of them! With such a wide range of different colors and fabrics, you are sure to find a piece of furniture that you fancy. The table below is the main coffee table that will be used throughout the Student Center. We feel that it will provide flexibility to students who are looking to do all different activities, ranging from homework, surfing the net, or just hanging out. Beyond all of the fabrics, we did want to be able to showcase one of the pieces of furniture our staff is most excited about. As OCE has emphasized all along, one of the major goals in the student center renovation is bringing a living room culture and feel to the building. Through pieces like the one below, we are confident students will find just that! We also wanted to showcase the fabric that will be on one or two of the couches throughout the building. Beyond the couch above, there will be several other types of chairs featured in the building with various different fabric coverings (not black) as seen throughout this week's post. The picture below shows you some of the different options of chairs that students can anticipate studying, relaxing or eating in this fall! Hopefully after reading this week's post you are all anxious to lounge around in some of the above furniture and are excited about the fabrics and designs that have been selected. Thanks for checking back in and staying up to date with everything going on in the FSC!
The Scoop Convenience store has been a staple in our community since 1986. The Scoop has served our students as the “go-to” spot for a late night snack, an Arizona Iced Tea, a frappe or bowl of ice cream. As conversations began about renovating our Student Center, one question that many of our students asked was how The Scoop would keep its place within the building but become an even larger resource to our community. Many students were passionate about keeping The Scoop mission, concept and tradition alive, all the while expanding its inventory, options, and overall services. 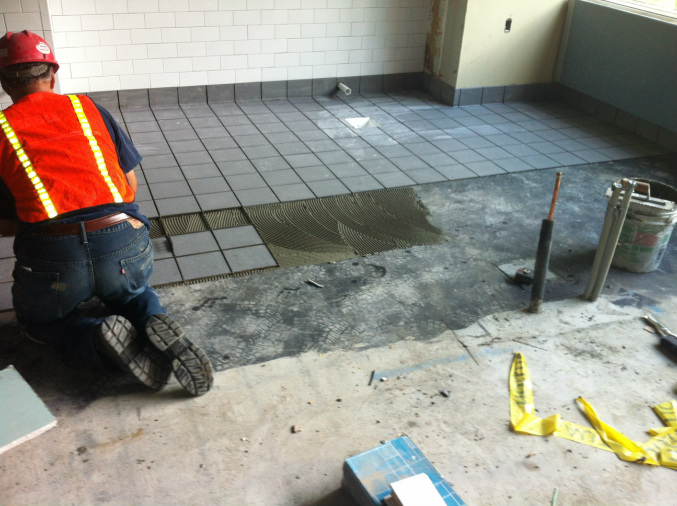 The Scoop floor starting to be laid! It became clear to the Office of Campus Engagement staff as well as various key players throughout the University that the only way to truly accomplish these goals was to create a partnership between our department, the University and Sodexo. Throughout the past few months, Sodexo and OCE have discussed at length how we can combine Sodexo’s expertise in food and retail management with OCE’s vision and outlook on the Student Center ideal, and we are excited to announce that this partnership has come to life.
Here is some of the progress we have made that we thought was important for the community to know about The Scoop…
1. The hours will stay the same! We know it is important to have The Scoop open late as an option and Sodexo has agreed that this will work for them, too.
2. Ice cream will continue to be a featured item in the store’s operation. Keeping the name “The Scoop” and not providing ice cream simply wouldn’t make sense!
3. Sodexo and OCE are working hard in order to ensure that the jobs at The Scoop Convenience store are filled by students—more information about the hiring process for this area will be released as we get closer to the fall semester.
4. We are very committed to developing a product line that both supports the “grab and go” needs of the campus but also supports our townhouse residents who may be looking for more basic household and food needs.
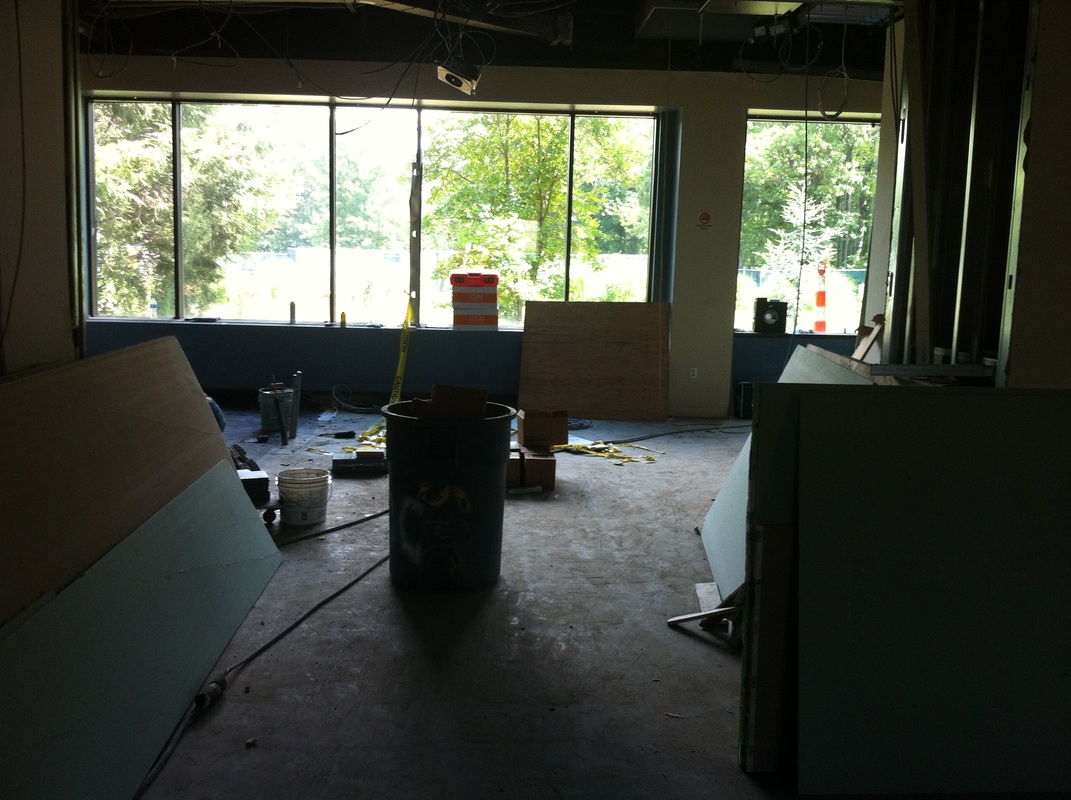 The Scoop layout starting to take place! In order to gain a better understanding of what the Bryant community would like The Scoop to have in its inventory, we wanted to provide you with an opportunity to provide feedback on what should be offered. Below you will find a series of different options that could potentially be purchased at The Scoop next year. Please select the items that you would be most interested in purchasing. We know there are many popular items from The Scoop’s existing inventory that weren’t included—we wanted to see your opinions on potential new offerings! Thanks in advance for providing us with your insight!
As we quickly approach August, the Fisher Student Center renovation is beginning to really take shape. This week’s post will highlight some of the specific projects that we noticed considerable progress on in our last visit into the construction site!
1. Outside Metal Facade – Clearly identifying a main entrance, this will allow for community visitors to gain access to our student center easily and highlight the name of our beloved building.
2. Increased Square Footage and Flooring – Most notable on the second floor, the construction crew has been busy welding and supporting new pathways creating a more feasible and efficient layout to our second floor. Through these pictures you can see there will now be a path from the Bookstore leading to the women’s restroom, the Intercultural Center, the Women’s Center, the Pride Center, the Chaplain’s office and Meeting Room 2C. Additionally there will be much more square footage to the main lounge area on the second floor.
3. Collaboration Stations – With the emphasis of group work throughout Bryant students’ academic course load and co-curricular experiences, the Student Center will be installing four group collaboration stations that will allow users to all work on the same monitor off one laptop in a comfortable environment. Beyond that, students could potentially plug in a gaming system and just relax playing video games with friends. Below is the first step of installing these systems!
4. Improved Vending Options – Naturally Bryant students are often on the run from a meeting, to class, to an organization’s event. In order to better provide students with options to help them make it through the day, the Fisher Student Center will have an area located on the second floor dedicated to vending. These options will be available to students from open to close, offering selections when our other vendors are not available. As of right now, this spot will host a snack machine, soda machine, Navigant ATM and a change machine to get quarters for laundry on campus. This will be located where the mailboxes used to be on the second floor, behind where the new Office of Campus Engagement – Operations office will be located. No worries, the Sovereign ATM will still be available on the 1st floor near the Information Center.
Hope you all enjoyed this week's update. The Office of Campus Engagement has been busy interviewing candidates for the open Assistant Director position in the department, and are excited to be moving forward with the process. Otherwise, look forward to more exciting information coming soon!
This past week the Office of Campus Engagement staff had the opportunity to head back into the newly named Fisher Student Center and check out all of the changes that have occurred since our last visit. Through this week's post and photos, you'll be able to see that the construction crew is making some serious progress on the 3rd floor. The image below clearly highlights that the horseshoe shape floor plan is no longer. The hole in the floor is filled in and the new construction now unites all areas of the third floor together. Beyond that, you can see the center divider for the 4 collaborative work stations is now framed and ready to be dry-walled. Most importantly though, you will see that the offices for the 3rd Floor Major Organizations have walls and are starting to be painted! In the Renovation Photo section you can see ALL of the organization's offices on the third floor, but below we showed an example of the Student Senate's office. You may not really be able to grasp the size of the office or see every corner, but it is still definitely exciting to see the spaces you will all move into soon! Somethings to note about your future offices...- Each office has an accent wall with either light blue or green
- Every office has some sort of window, providing natural light to all the organizations working in their respective offices
- Every office will have at least one neighbor! The Archway, Student Senate, and Anna Takahama will all be located along the same wall. Greek Life, Lisa Morris, the Campus Engagement Resource Center, and the Multicultural Student Union will all be located next to one another. And last but not least the International Student Organization, the Student Programming Board and the Ledger will all be neighbors.
Finally just wanted to thank all of the Office of Campus Engagement employees for helping out by taking the various pictures or holding signs to help denote which office belongs to which organization!
Today’s blog post includes a very special announcement from the university…the Bryant Center will open in the fall with a brand new name! This upcoming fall, our student center will be rededicated as “The Michael E. ’67 and Karen L. Fisher Student Center”!
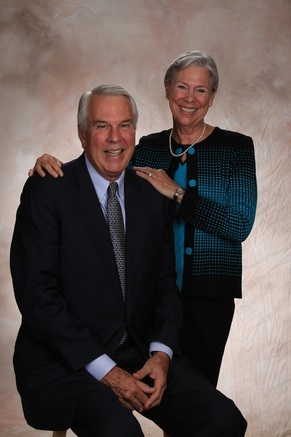 As an esteemed alumnus, Michael has been a dedicated member of the board of trustees, serving from 1992-2001, and is now the current chair of the Board of Trustees for the University. Beyond that, Michael has had a successful career in financial services, and retired as a managing director of Barclays Global Investors.
The couple has supported Bryant for decades, financially and through their philanthropic efforts. Michael states, “I have never forgotten how Bryant once took care of us,” Michael and Karen also take pride in mentoring current students and young alumni in order to help them succeed beyond Bryant. Recently, the couple started an endowed Athletic and Academic Excellence scholarship to be awarded to an athlete showcasing leadership in both the classroom and on the field.
With the naming of our Student Center, Dr. Eakin commented, “I am pleased that the renewed campus center will bear Mike and Karen Fisher’s name. Their leadership, financial support and encouragement for students, faculty and staff have been constant during my time at Bryant. Their story is an inspirational one that reflects the qualities and accomplishments needed to succeed professionally and personally.”
Get excited as the fall quickly approaches, only 77 days until the grand opening of The Michael E. ’67 and Karen L. Fisher Student Center!
As you all have seen through the past few weeks, there has been some serious demolition occurring throughout our building. As the project continues to move forward, dry wall is beginning to be put in place, the stairs by the Interfaith Center are taking shape, and the beginning stages of creating our new front entrances have begun. However, the building’s support must be reconstructed and secured before the internal renovation can make much more progress. In order to complete this, the building is going through an extensive full time welding project in order to ensure our new student center is fully stable and will support the many changes this renovation will bring.
In honor of the 4th of July, enjoy the video below to witness the Student Center’s version of Fireworks. Those on campus get to see
these fireworks each and every night. We hope you have an incredible holiday weekend!
Welcome Back to our renovation blog! Before we get into details of the third floor walk through, we wanted to share the answers to last week's quiz questions and announce the overall winners.
1.How many total work hours are being put in by the construction crew in a week? (Total workers x hours worked x days worked...within 20 hours will be considered correct!)
ANSWER: Roughly 1,840 hours a week
2. Which space from the previous Bryant Center's layout will the Gertrude Meth Hochberg Women's Center and Pride Center be located in?
ANSWER: Nick's Place
3. What will be the new maximum number of seats (in rows) for the "Papitto and Heritage" combined meeting space this fall? (Within 10 will be considered correct!)
ANSWER: 225 Seats
4. How many Office of Campus Engagement student employees will be working in the building this upcoming fall? (Within 5 will be considered correct)
ANSWER: 40 Student Employees
Congratulations to Amanda Eardley and Alex Ryel for winning this week's contest. For winning you'll receive a $10 Dunkin Donuts Gift Card. Keep checking back as there will be more coming soon!
The time has come to see photos and learn more about the top floor in the building, the 3rd floor. The 3rd floor has always been extremely busy with E-Board meetings, poster making, and student leaders coming together and socializing, however it has never been considered the most practical or functional use of space. To get from one office to the next you had to walk in a large circle, providing little area for collaboration among the organizations.
With the renovation, the Campus Engagement staff are excited to see just how much this area will transform student life and involvement at Bryant. The empty gap that was enclosed by windows in the past will now be filled in, and will provide small work areas for group meetings, a place where E-Boards of all student organizations can get together to discuss their next program or project. Also, all major organizations on campus except WJMF, who is housed in the Koffler Communications Complex, will have their own office on this floor, as opposed to scattered throughout the building. This should provide each major organization better opportunities to learn from each other, communicate with one another, and potentially cosponsor more programs together. Finally, there will be a 12 person conference room on the third floor, expanding upon what past Bryant Center users may remember as Room 3. This new and improved space will actually overlook the pond on campus, and include smart technology for our organizations and community members to use. 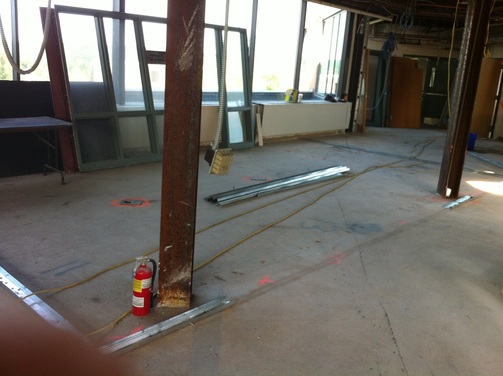 New Conference Room on the 3rd Floor! 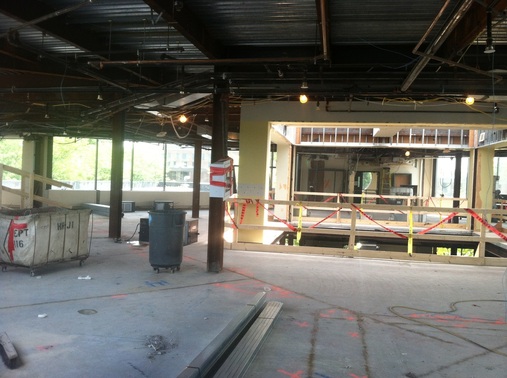 View from the hallway by the elevator! Throughout the past month we have taken you on an in depth walk through of each floor, provided you with construction photos, and tried to share as much information as possible. We hope that you are getting excited for the Grand Opening of our renovated Student Center on September 27th. Moving forward, we hope to showcase details of new services, programs, and opportunities that will be afforded to you in the new building as well as show you photos of our progress. Beyond that, we hope to provide you with more insight from the professionals who have worked tirelessly to get this building where it is today.
Look out for another contest next week and remember to remind your friends to check out the new photos and posts! Enjoy your weekend everybody!
|

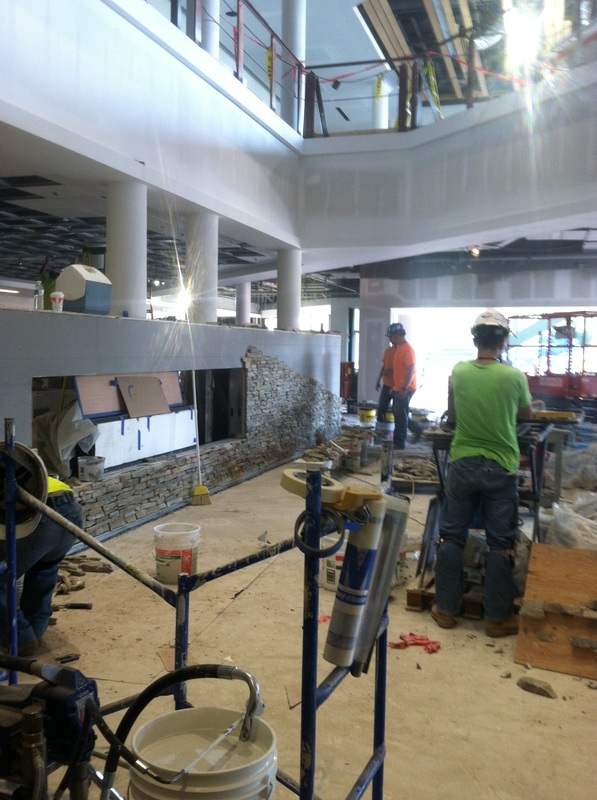

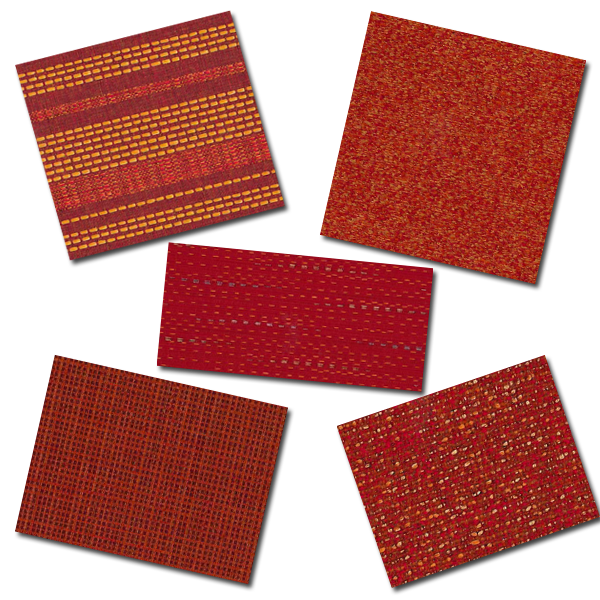
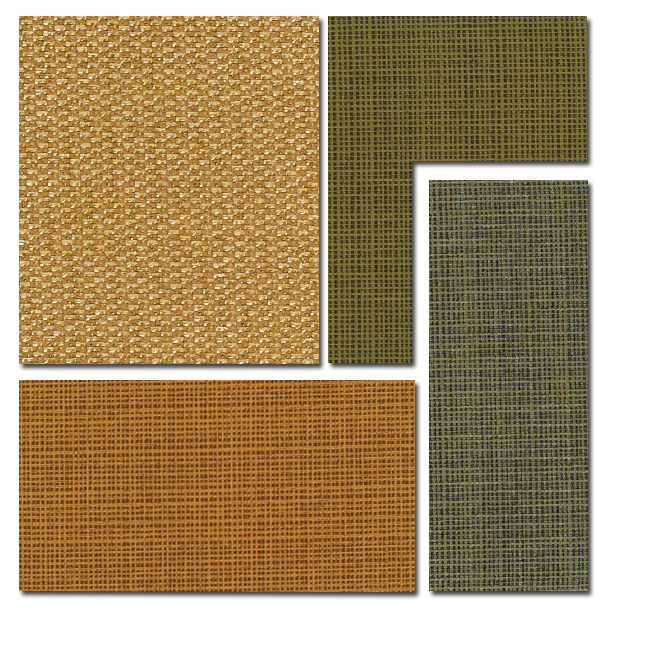
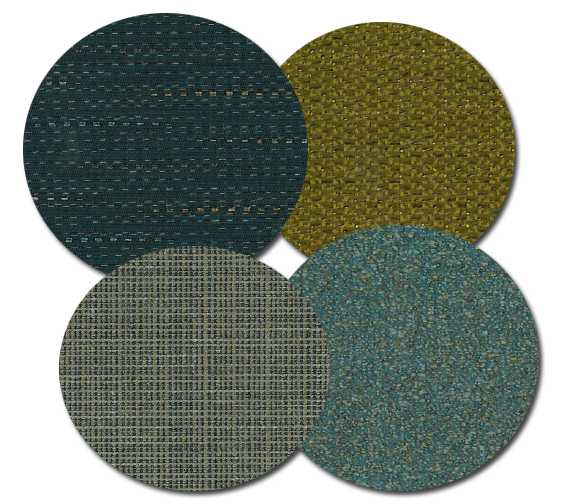
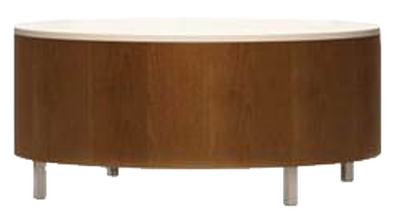
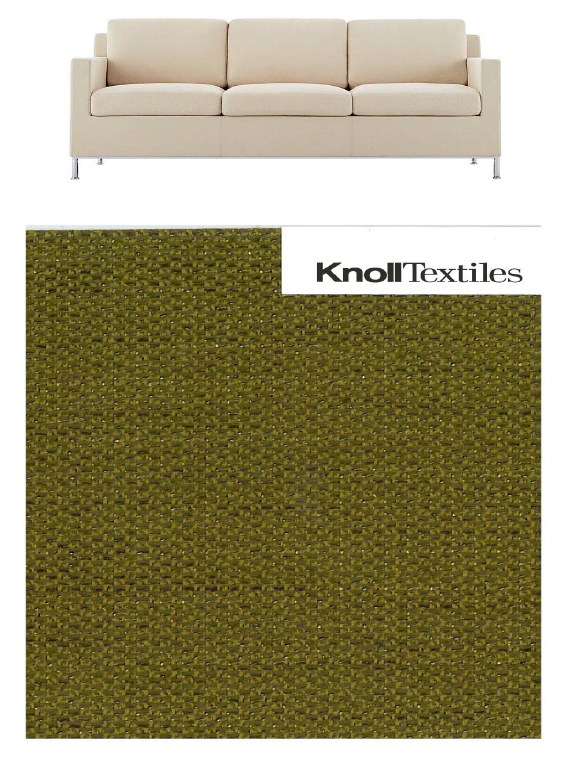
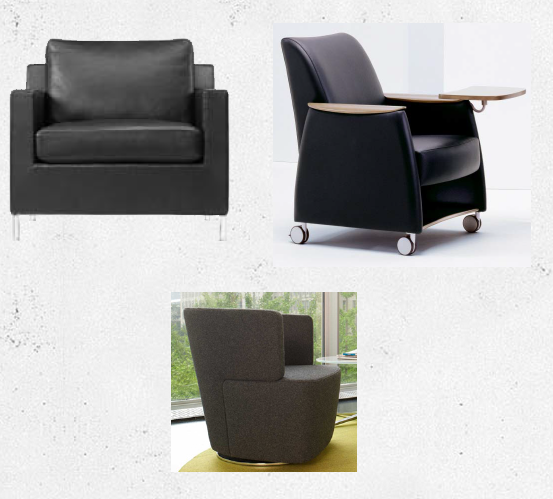


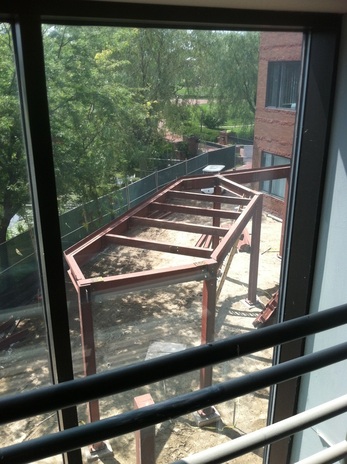
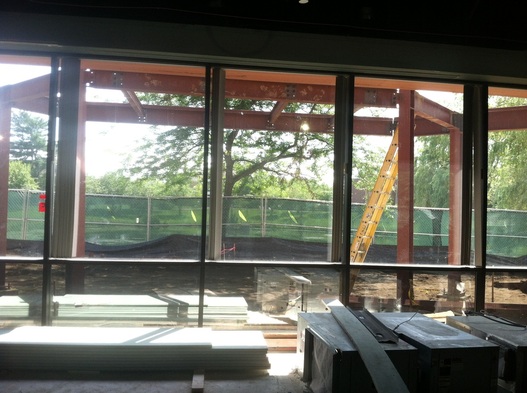
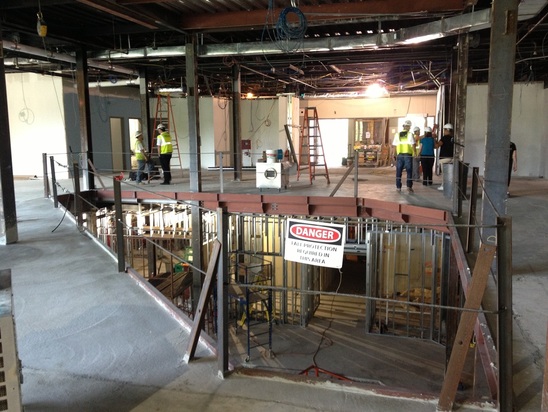
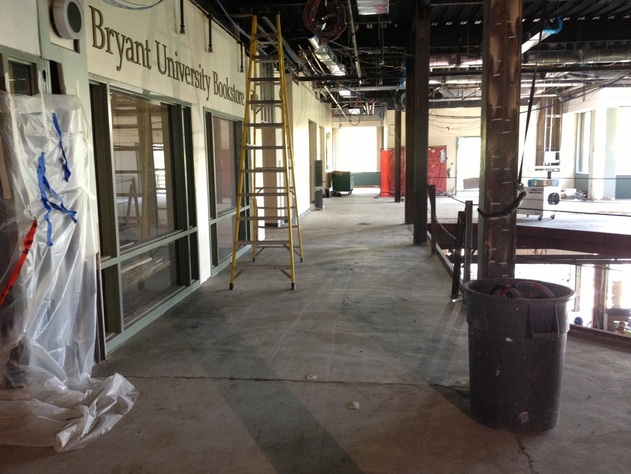
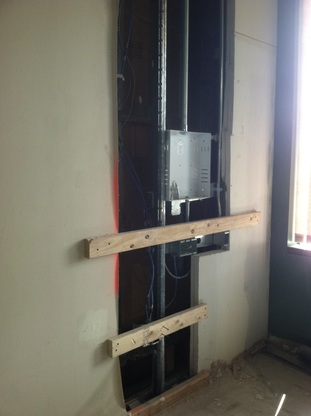
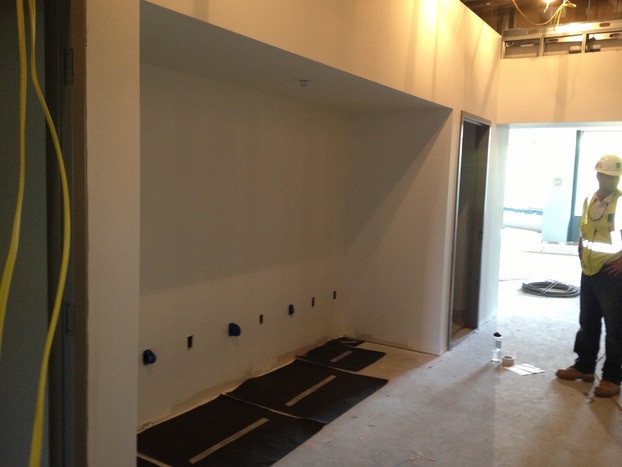
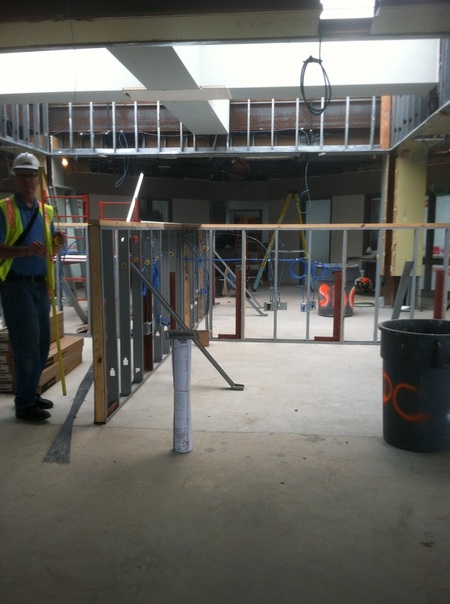
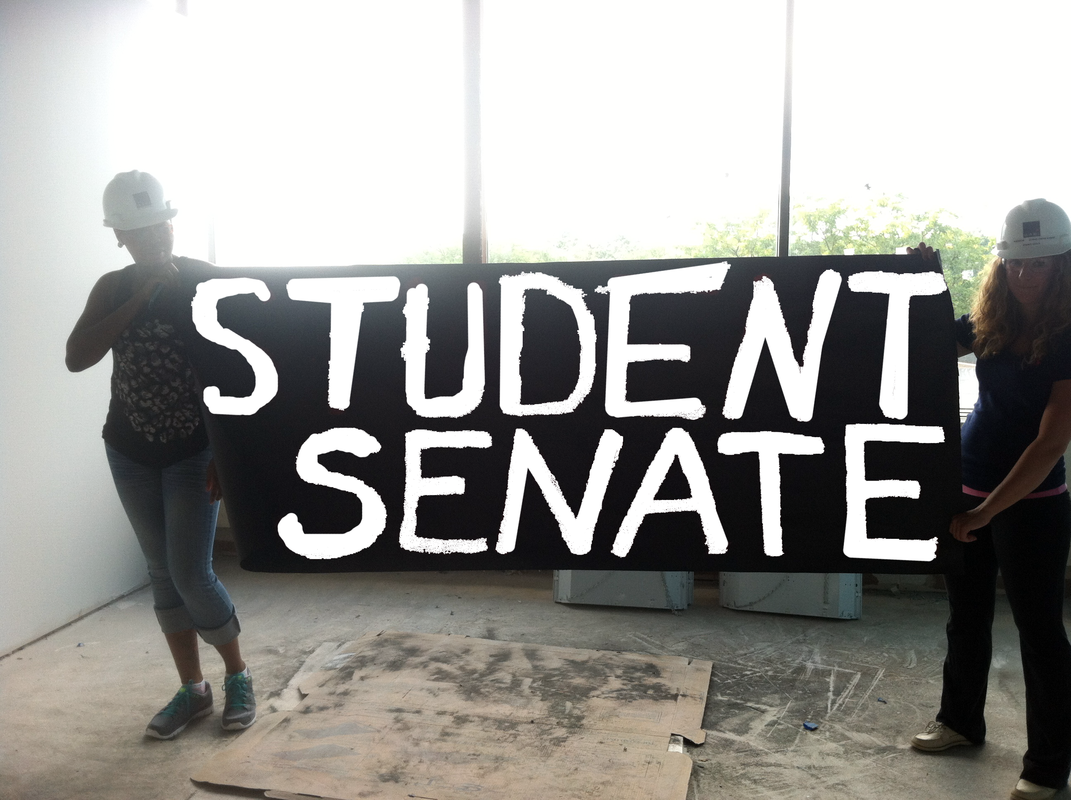

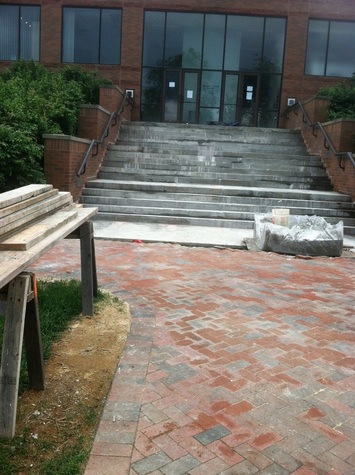


 RSS Feed
RSS Feed