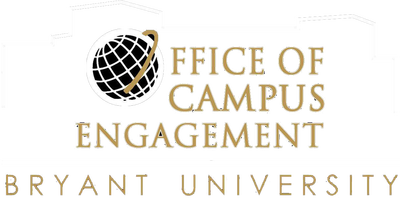Welcome Back to our renovation blog! Before we get into details of the third floor walk through, we wanted to share the answers to last week's quiz questions and announce the overall winners.
1.How many total work hours are being put in by the construction crew in a week? (Total workers x hours worked x days worked...within 20 hours will be considered correct!)
ANSWER: Roughly 1,840 hours a week
2. Which space from the previous Bryant Center's layout will the Gertrude Meth Hochberg Women's Center and Pride Center be located in?
ANSWER: Nick's Place
3. What will be the new maximum number of seats (in rows) for the "Papitto and Heritage" combined meeting space this fall? (Within 10 will be considered correct!)
ANSWER: 225 Seats
4. How many Office of Campus Engagement student employees will be working in the building this upcoming fall? (Within 5 will be considered correct)
ANSWER: 40 Student Employees
ANSWER: Roughly 1,840 hours a week
2. Which space from the previous Bryant Center's layout will the Gertrude Meth Hochberg Women's Center and Pride Center be located in?
ANSWER: Nick's Place
3. What will be the new maximum number of seats (in rows) for the "Papitto and Heritage" combined meeting space this fall? (Within 10 will be considered correct!)
ANSWER: 225 Seats
4. How many Office of Campus Engagement student employees will be working in the building this upcoming fall? (Within 5 will be considered correct)
ANSWER: 40 Student Employees
Congratulations to Amanda Eardley and Alex Ryel for winning this week's contest. For winning you'll receive a $10 Dunkin Donuts Gift Card. Keep checking back as there will be more coming soon!
The time has come to see photos and learn more about the top floor in the building, the 3rd floor. The 3rd floor has always been extremely busy with E-Board meetings, poster making, and student leaders coming together and socializing, however it has never been considered the most practical or functional use of space. To get from one office to the next you had to walk in a large circle, providing little area for collaboration among the organizations.
With the renovation, the Campus Engagement staff are excited to see just how much this area will transform student life and involvement at Bryant. The empty gap that was enclosed by windows in the past will now be filled in, and will provide small work areas for group meetings, a place where E-Boards of all student organizations can get together to discuss their next program or project. Also, all major organizations on campus except WJMF, who is housed in the Koffler Communications Complex, will have their own office on this floor, as opposed to scattered throughout the building. This should provide each major organization better opportunities to learn from each other, communicate with one another, and potentially cosponsor more programs together. Finally, there will be a 12 person conference room on the third floor, expanding upon what past Bryant Center users may remember as Room 3. This new and improved space will actually overlook the pond on campus, and include smart technology for our organizations and community members to use.
With the renovation, the Campus Engagement staff are excited to see just how much this area will transform student life and involvement at Bryant. The empty gap that was enclosed by windows in the past will now be filled in, and will provide small work areas for group meetings, a place where E-Boards of all student organizations can get together to discuss their next program or project. Also, all major organizations on campus except WJMF, who is housed in the Koffler Communications Complex, will have their own office on this floor, as opposed to scattered throughout the building. This should provide each major organization better opportunities to learn from each other, communicate with one another, and potentially cosponsor more programs together. Finally, there will be a 12 person conference room on the third floor, expanding upon what past Bryant Center users may remember as Room 3. This new and improved space will actually overlook the pond on campus, and include smart technology for our organizations and community members to use.
Throughout the past month we have taken you on an in depth walk through of each floor, provided you with construction photos, and tried to share as much information as possible. We hope that you are getting excited for the Grand Opening of our renovated Student Center on September 27th. Moving forward, we hope to showcase details of new services, programs, and opportunities that will be afforded to you in the new building as well as show you photos of our progress. Beyond that, we hope to provide you with more insight from the professionals who have worked tirelessly to get this building where it is today.
Look out for another contest next week and remember to remind your friends to check out the new photos and posts! Enjoy your weekend everybody!
Look out for another contest next week and remember to remind your friends to check out the new photos and posts! Enjoy your weekend everybody!
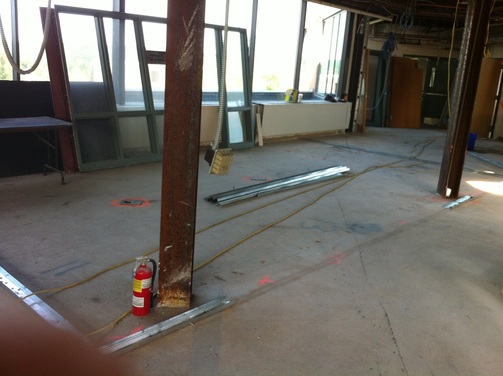
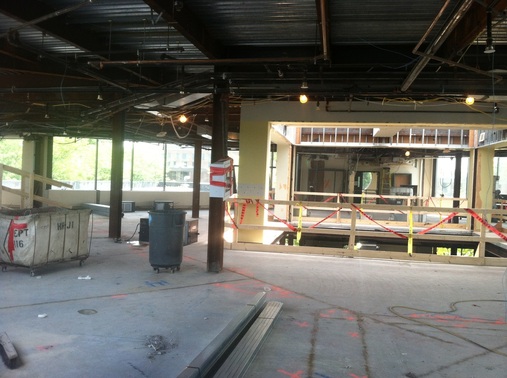
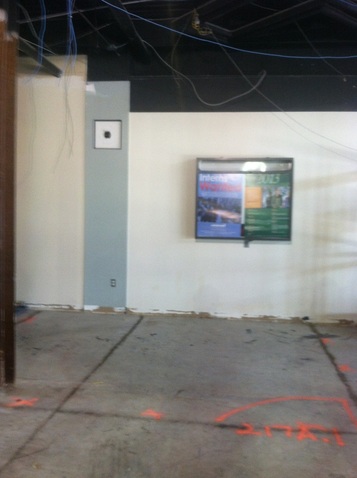
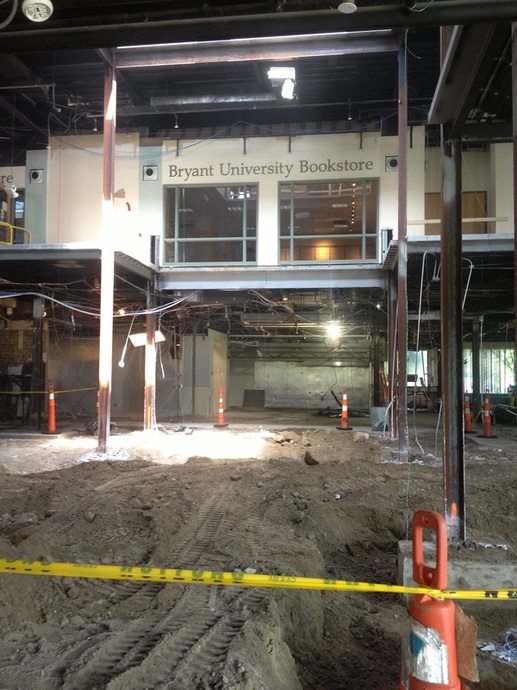
 RSS Feed
RSS Feed