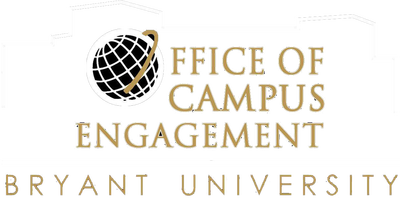First and Foremost, this week we decided to engage our Student Center Renovation followers in a contest. Fill out the quiz below, and the individual with the best score will be awarded a $10 Dunkin' Gift Card. Make sure you complete the quiz by June 12th and put your name and email so we know how to contact the winner. Good luck!
Besides the quiz above, we also wanted to bring you pictures from our walk through of the second floor. Thanks to the renovation, the second floor will host a variety of new features and offices. One of the most exciting additions to the second floor are the Collaboration Stations that will be perfect to host an interactive group meeting or for friends to relax and play Xbox together. Beyond that, the majority of the Student Center's resources will be relocated onto this floor. For example, the majority of the Office of Campus Engagement Staff, the Gertrude Meth Hochberg Women's Center, the Pride Center, the Campus Ministry Office, the Commuter H.U.B, the Bookstore and the Intercultural Center will all be located throughout the second floor now. Below you can see an example of one of the offices they have begun to create. The rest of the photos from our second floor walk through can be seen in the
photo gallery!
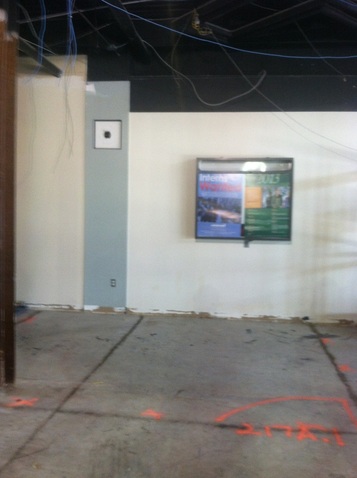
This is where Office of Campus Engagement's Program Advisor, Matt Kreimeier's new office will be!
Otherwise, get excited for the announcement of this week's quiz winner as well as photos from the 3rd floor next Thursday! Feel free to spread the link to your other friends to keep them in the loop, too.
First off, I want to say thank you to everyone who has come out and checked out the website. Just in the first week alone there were over 1,800 unique visitors, which is pretty impressive. Good to see that you are all interested about the new Student Center and what’s going on with the renovation this summer.
Earlier this week, some of the Operations staff and myself were able to do a walk through of the building in order to see the progress of the construction crew thus far. Each Thursday for the next few weeks, I’ll be posting the photos from a different floor of the building, so that you will be able to see each floor and what it has to offer throughout the month of June. After talking to Shawmut, the construction company, we are hoping to be able to go back into the building again early July, but with strict safety regulations, it will depend on their approval.
Before we were even allowed into the building we all had to be wearing sneakers, long pants, hard hats and protective construction glasses. Room 1 is currently being used as the construction crews headquarters, filled with diagrams, extra hard hats, a few computers, and an AC unit to cool down. After leaving Room 1, the building is completely transformed and in some places virtually unrecognizable. I'll let the pictures speak for themselves. Go check them out now before reading the rest of this week's post!
Hope you enjoyed hearing about some of the demolition and construction going on in the building thus far. Did you notice the following when looking through the newest photos?
- The painting by the Salad section of South
- What the old "Pit" has turned into now
- The curtains from the stage in South Dining Hall
- No more wall between Papitto and Heritage
Looking towards the future, as the demolition phase comes to an end, the first floor is one of the areas with the most changes and updates. Heritage and Papitto will have a retractable wall allowing for a much larger programming space than available previously in our student center. Many organizations will be able to host speakers or their own banquets right in the Student Center. Also, the Information Center will resettle on the first floor right across from the new fireplace that will be right in the center of the common space. This past semester, a committee also worked on updating South's food options, focusing on providing a more holistic menu thinking of the entire community, and in particular adding more MEAL options as opposed to sandwiches, salads, etc. Finally, there will be a programming space housing a 70 inch television and sound system for various events in the building. This transformational space will be used to accommodate small musical acts, important televised programs, and late night Bryant@Night events. Across from this will be a new sound proof Music Practice space, giving our performance/music groups an opportunity to more easily express their creativity and practice for upcoming shows and events.
Below you can find a poll pertaining to some of the changes occurring on the first floor--let us know what you are looking forward to the most!
After graduation concluded, the University and construction team quickly put up fences and begin the construction to transform our student center. By just taking a walk around the building, one can see walls are being removed and insulation ripped out. The entrance by the music room and south dining hall is barely recognizable and one of the windows of the bookstore has been removed in order to take unnecessary supplies or debris out of the building. With all of these major changes, access to the building has been completely taken away unless you are a part of the construction team. All of these major changes can be seen in the photo gallery. Below you can see the demolition of the stairs that leave from behind the information center and head to the Interfaith Center.
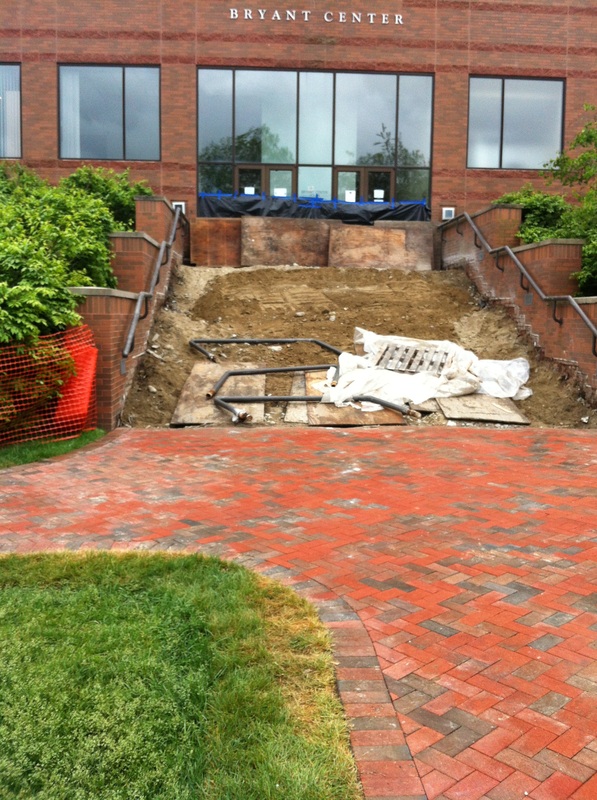
Stairs by the Interfaith Center
Just recently, we were able to receive pictures from inside the building and see what construction looks like indoors. Check out more of the photos from the third floor in the photo gallery and see if you can guess what parts of the third floor you are looking at!
It's crazy to think that all of the presentations, discussions and hard work have finally paid off and we are in the beginning steps of construction for our new student center. On the last day of finals I was lucky enough to enter the building one last time and say a final good bye to all the memories created in the building. You can see some of the sights of the final walk through in the slideshow on the
photo page, but this photo was my favorite one, showing one of the busiest places of the BC completely empty.
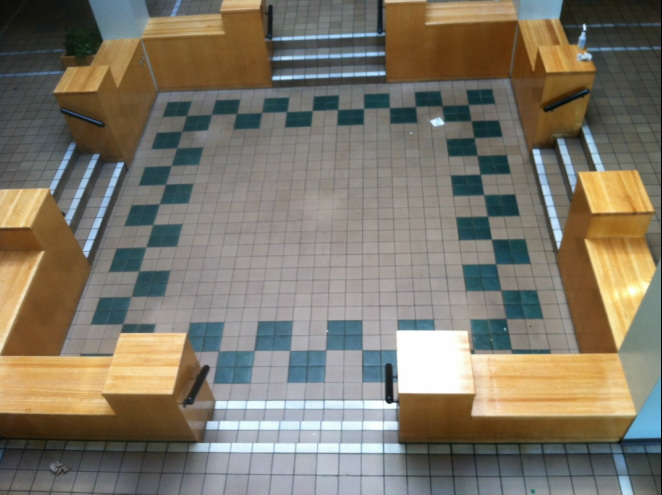
The "Pit" completely empty!
With the final walk through and completion of the 2012-2013 school year comes the end of one chapter, and the beginning of the next. Stay tuned for more exciting highlights as we continue through the renovation process!

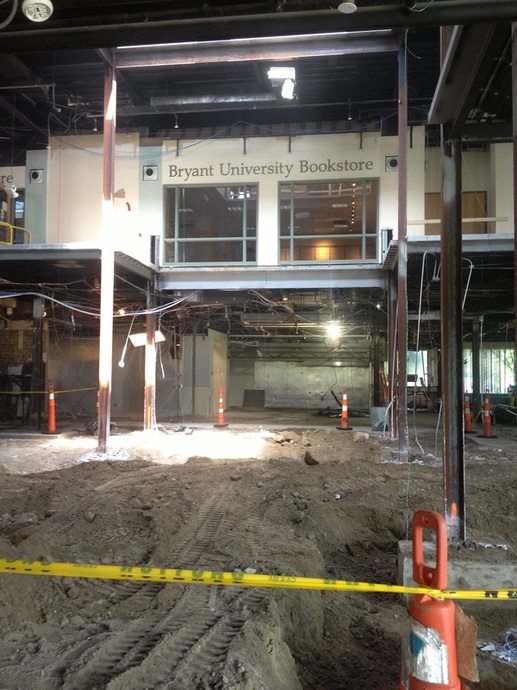

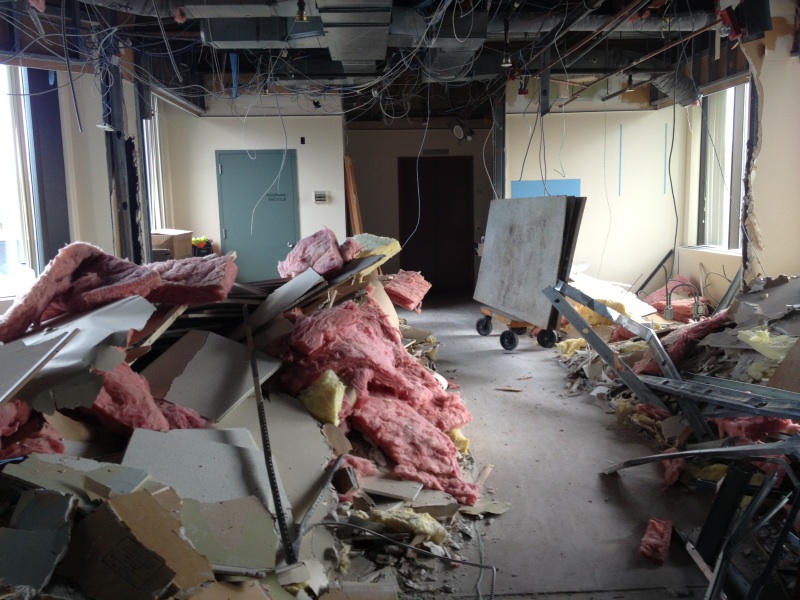

 RSS Feed
RSS Feed